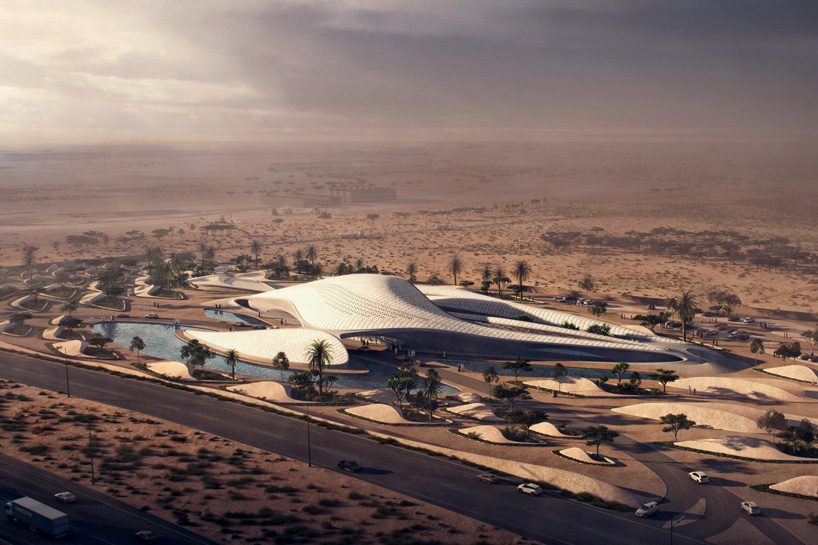
Zaha hadid reveals bee’ah's sharjah headquarters in the emirati desert
- Select a language for the TTS:
- UK English Female
- UK English Male
- US English Female
- US English Male
- Australian Female
- Australian Male
- Language selected: (auto detect) - EN
Play all audios:
FOLLOWING AN INTERNATIONAL COMPETITION HELD IN 2013, BEE’AH – A LEADING MIDDLE EASTERN ENVIRONMENTAL AND WASTE MANAGEMENT COMPANY – HAS COMMISSIONED ZAHA HADID TO BUILD ITS NEW HEADQUARTERS.
located in sharjah, one of the united arab emirates‘ largest urban centers, the sweeping design will contain educational facilities and exhibition spaces, enabling the company to further
its engagement with both local and international audiences. the design is envisioned as a series of intersecting sand dunes (above and main) image © MIR the structure’s formal composition
references its desert context, envisioned as a series of intersecting sand dunes, oriented in response to the region’s prevailing winds. THE SITE’S TWO PRIMARY PEAKS CONTAIN THE SITE’S
PUBLIC AND MANAGEMENT SECTION (AN ENTRANCE LOBBY, AUDITORIUM, VISITORS’ EDUCATION CENTER AND A GALLERY), AND ADMINISTRATIVE AREAS, WHICH HOUSE DEPARTMENTAL OFFICES AND A STAFF CAFÉ.
internally, spacious volumes offer occupants a high quality of daylight and external views, while limiting the amount of glazing exposed to the harsh emirati sun. each peak is shaped in
response to the region’s prevailing winds image © MIR the development embodies bee’ah’s company principles through the provision of an administrative center of LEED platinum certification.
ALL POWER REQUIRED FOR THE BUILDING WILL BE GENERATED VIA LOW AND ZERO CARBON SOURCES, PRINCIPALLY FROM THE ADJACENT WASTE MANAGEMENT CENTER THAT CONVERTS MUNICIPAL WASTE INTO ENERGY. this
will be supplemented by large arrays of photovoltaic cells, integrated within the scheme’s landscaping. THE BUILDING AND OVERALL SITE WILL ALSO BE USED AS A LEARNING RESOURCE TO DEMONSTRATE
PRACTICAL ENVIRONMENTAL AWARENESS TO THE WIDER COMMUNITY. internally, spacious volumes offer occupants a high quality of daylight and pleasant external views image © MIR THE HEADQUARTERS’
CONSTRUCTION SYSTEMS HAVE BEEN DEVELOPED IN CONJUNCTION WITH LONDON-BASED ENVIRONMENTAL DESIGN CONSULTANTS ATELIER TEN, MINIMIZING BOTH THE ENERGY REQUIRED FOR INTERNAL COOLING AND THE NEED
FOR POTABLE WATER CONSUMPTION. additionally, in milder months, the façade is operable to allow natural ventilation – minimizing the need to mechanically cool to the scheme. the amount of
glazing exposed to the harsh emirati sun is limited image © MIR FURTHER REDUCING THE ENVIRONMENTAL IMPACT OF THE DEVELOPMENT, BURO HAPPOLD WORKED IN COLLABORATION WITH ZAHA HADID’S OFFICE TO
LESSEN THE MATERIAL CONSUMPTION THROUGH ARCHITECTURAL AND STRUCTURAL INTEGRATION. through the use of standard orthogonal dimensions, elements of the headquarters’ skin can be recovered from
local construction sites ad demolition waste streams. the plan contains small areas of planted greenery image © MIR a shallow pool of reflective water surrounds an inner courtyard image ©
MIR PROJECT INFO: NAME: bee’ah headquarters LOCATION: sharjah, UAE TIME-FRAME: 2014 – TBC FLOOR AREA: 7,000 sqm (75,347 sqf) HEIGHT: 18 meters ARCHITECT: zaha hadid architects DESIGN: zaha
hadid with patrik schumacher PROJECT ARCHITECT: kutbuddin nadiadi, tariq khayyat (project associate) COMPETITION TEAM: xiaosheng li, gerry cruz, yuxi fu, drew merkle, lauren barclay, mostafa
el sayed, alia zayani, mubarak al fahim DESIGN TEAM: xiaosheng li, gerry cruz, yuxi fu, drew merkle, vivian pashiali, edward luckmann, eleni mente, kwanphil cho, mu ren, harry ibbs, mostafa
el sayed, suryansh chandra, thomas jensen, alexandra fisher, spyridon kaprinis STRUCTURAL: buro happold, london MEP / SERVICES: atelier ten, london FAÇADE: buro happold, london COST / QS:
gardiner & theobald, london LANDSCAPING: francis landscape, beirut philip stevens I designboom dec 18, 2014