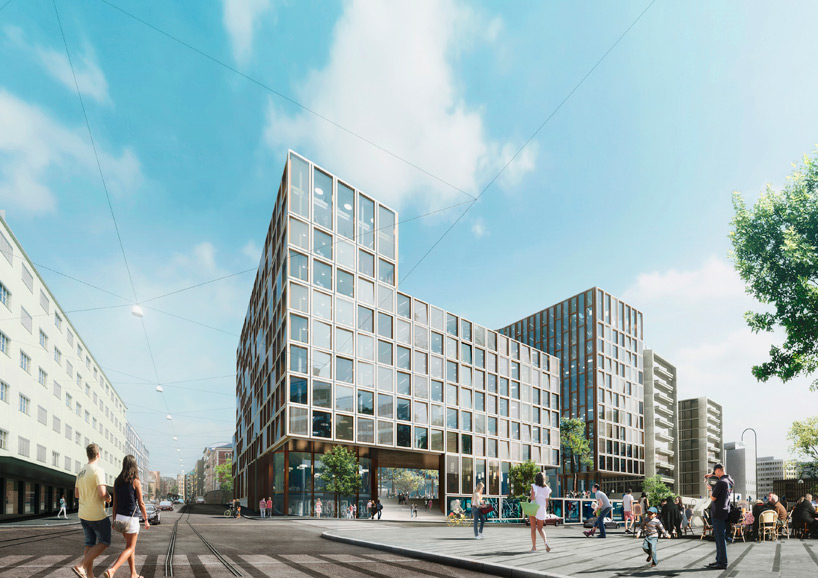
Schmidt hammer lassen chosen to design mixed-use complex in oslo
- Select a language for the TTS:
- UK English Female
- UK English Male
- US English Female
- US English Male
- Australian Female
- Australian Male
- Language selected: (auto detect) - EN
Play all audios:
SCHMIDT HAMMER LASSEN CHOSEN TO DESIGN MIXED-USE COMPLEX IN OSLO renderings by beauty and the bit all images courtesy of schmidt hammer lassen SCHMIDT HAMMER LASSEN ARCHITECTS HAS WON AN
INTERNATIONAL COMPETITION TO DESIGN A NEW RETAIL AND OFFICE COMPLEX IN THE NORWEGIAN CAPITAL OF OSLO. the entry was chosen ahead of five competing proposals, with judges appreciating the way
the structure enhances the existing urban qualities at the site, and creates a new connection between the building and the city. the building opens up and creates passages and shortcuts
through the complex THE 50,000 SQUARE METER SCHEME CONSISTS OF AN INTERCONNECTED BUILDING STRUCTURE IN WHICH THE UPPER FLOORS ARE DIVIDED INTO SMALLER ELEMENTS. from the outside, the project
appears as a tight sculpture that adapts to the different scales of the site and to the city’s street profile. towards the street, the building opens up and creates passages and shortcuts
through the complex. at its center, a public space is created – an urban landscape – that, as a green oasis with tall slender pine trees, reflects the façade’s vertical motif. generous
amounts of glazing flood internal volumes with daylight _‘WE HAVE DESIGNED A PROJECT THAT CREATES A SYNERGY BETWEEN THE BUILDING’S DAILY USERS, THE VISITORS TO THE MANY SHOPS AND
RESTAURANTS, AND THE PEOPLE WHO SIMPLY PASS THROUGH THE NEIGHBORHOOD,’_ explains the project responsible and senior partner, KRISTIAN LARS AHLMARK. _‘with our proposal, we are turning the
building’s various functions and the site’s complex topography into the focal point of the project: stairs for sitting, sloping surfaces, openings between building levels, the cuttings, the
urban landscape and the atrium courtyards will all help to create new connections between the building and urban life, and will add a whole new dynamic to the historic part of oslo city.’_
offices are organized in such a way as to create a wide variety of rental options THE SCHEME COMPRISES APPROXIMATELY 10,000 SQUARE METERS OF MIXED RETAIL AND COMMERCIAL PREMISES IN THE LOWER
FLOORS, WHILE THE UPPER STOREYS CONSIST OF AROUND 40,000 SQUARE METRES OF OFFICE SPACE. offices are organized in such a way as to create a wide variety of rental options across the
different floors. in addition, several levels will have access to outdoor roof terraces with views of the city center. an intimate courtyard is found at the center of the scheme a scheduled
completion date has been set for 2020 site plan section PROJECT INFO: ARCHITECTS: schmidt hammer lassen architects CLIENT: storebrann eiendom AS AREA: 58,500 sqm COMPETITION: 2014, first
prize in international competition SCHEDULED CONSTRUCTION: 2017–2020 LANDSCAPE ARCHITECT: schmidt hammer lassen architects SUSTAINABILITY: targeting BREEAM excellent philip stevens I
designboom feb 27, 2015