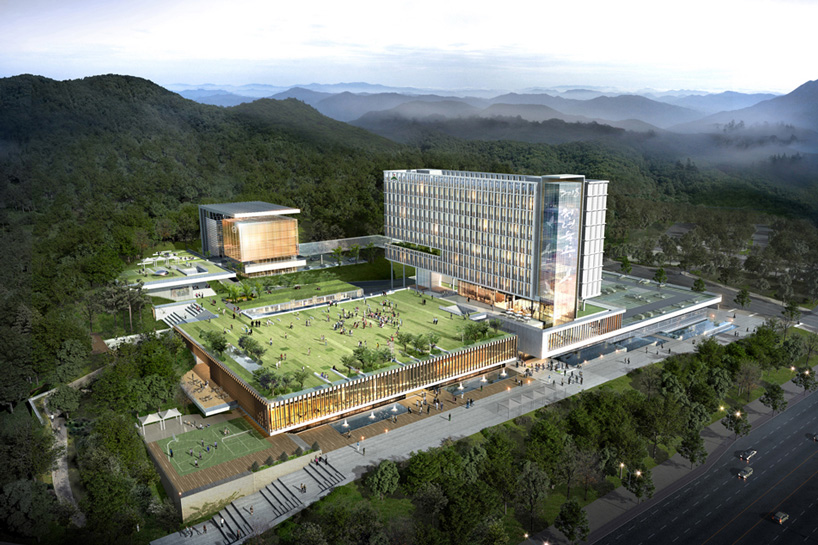
Samoo chosen to build ulju government complex in korea
- Select a language for the TTS:
- UK English Female
- UK English Male
- US English Female
- US English Male
- Australian Female
- Australian Male
- Language selected: (auto detect) - EN
Play all audios:
SAMOO CHOSEN TO BUILD ULJU GOVERNMENT COMPLEX IN KOREA all images courtesy of SAMOO architects & engineers SEOUL-BASED PRACTICE SAMOO HAS WON A DESIGN COMPETITION TO BUILD THE ‘ULJU
GOVERNMENT COMPLEX’ IN SOUTH KOREA. the facility maximizes the site’s hillside location by creating various levels that allow visitors to readily enter and utilize the scheme. the lowest
level of the podium provides easy access to public facilities such as the service center and the auditoriums, while on the upper level, a grand plaza provides a distinct location for events
and gatherings. a grand plaza provides a distinct location for events and gatherings FOR THE TOWER, A SIMPLE FAÇADE WAS APPLIED TO CONVEY A SOLID AND STABLE IMAGE OF THE COMPLEX. the depth
of the edifice’s floor plates have been optimized to allow cross ventilation with distinctive vertical louvers positioned across the exterior. scheduled for completion by 2018, the new
government complex seeks to provide an original and engaging experience for citizens of the region. the lowest level of the podium provides easy access to public facilities distinctive
vertical louvers are positioned across the exterior the depth of the edifice’s floor plates have been optimized to allow cross ventilation the site’s hillside location allows visitors to
readily enter and utilize the scheme the complex is scheduled for completion by 2018 PROJECT INFO: ARCHITECT: SAMOO architects & engineers LOCATION: ulsan, south korea TOTAL FLOOR AREA:
38,312 sqm FLOORS: 9 storeys and 2 basements philip stevens I designboom apr 05, 2015