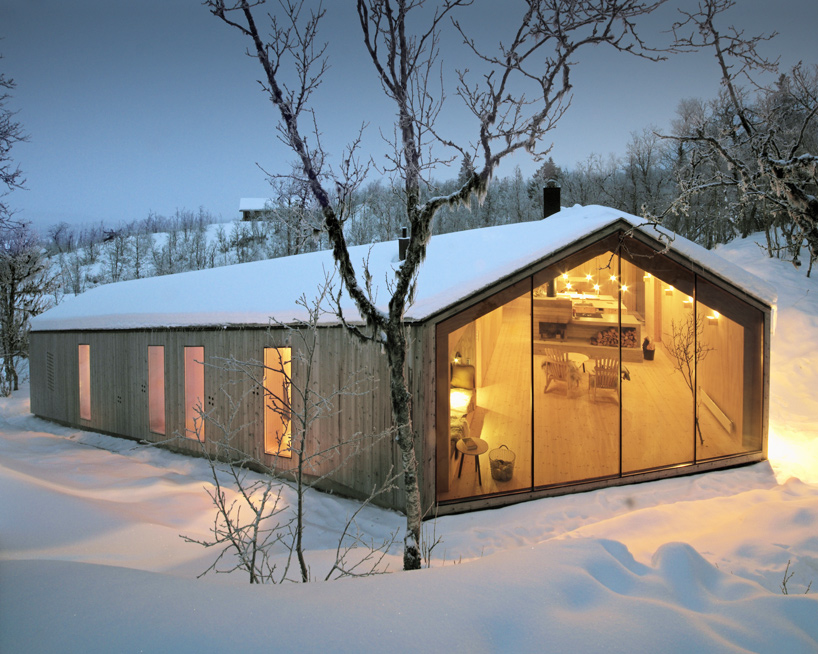
reiulf ramstad's V-lodge serves as a timber retreat in norway
- Select a language for the TTS:
- UK English Female
- UK English Male
- US English Female
- US English Male
- Australian Female
- Australian Male
- Language selected: (auto detect) - EN
Play all audios:
reiulf ramstad’s V-lodge serves as a timber retreat in norwayimage © soren harder nielsen all images courtesy of reiulf ramstad architects (RRA)
placed on top of a slight slope in central norway, this timber cabin has been designed to provide comfortable living accommodation for a family of five throughout the region’s different
seasons. completed by reiulf ramstad architects, ‘V-lodge’ takes its name from the dwelling’s floor plan, with the property divided into two wings connected at a 45 degree angle.
one branch contains the kitchen and dining room, while the other is a staggered series of more intimate rooms embedded into the sloping terrain. adjoining the residence, small external
micro-climates are created with beneficial sun conditions for outdoor activities and easy access from the home’s interior.
the cabin is located in a municipality in norway’s buskerud countyimage © soren harder nielsen
the property is divided into two wings connected at a 45 degree angleimage © soren harder nielsen
the kitchen and dining area of the homeimage © soren harder nielsen
a staggered series of intimate rooms are embedded into the sloping terrainimage © RRA
name: V-lodgetype: residentiallocation: ål, buskerud, norwayprogram: all-year cabin for a family of fiveclient: privatesize: 120 sqm / 1,291 sqf