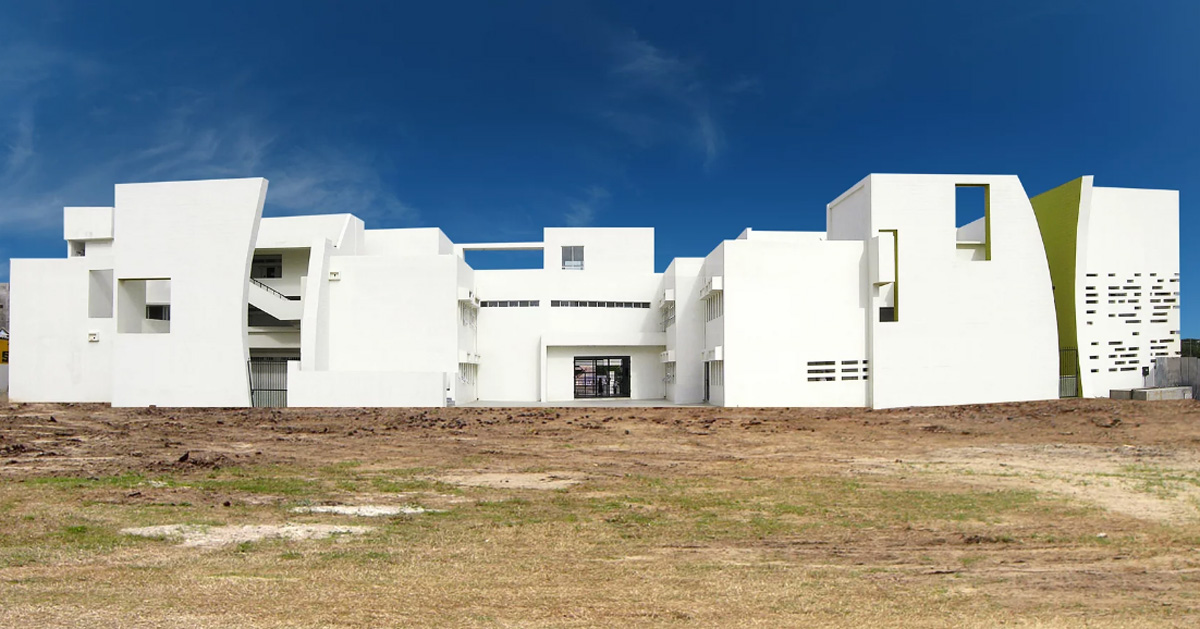
Nudes builds high school as monolithic mass 'punctuated' by voids in india
- Select a language for the TTS:
- UK English Female
- UK English Male
- US English Female
- US English Male
- Australian Female
- Australian Male
- Language selected: (auto detect) - EN
Play all audios:
NUDES DESIGNS HIGH SCHOOL IN WARANGAL, SOUTHERN INDIA, WITH FORTIFIED WALL COURTYARDS, LINEAR PLANES AND VARYING LIGHT CONDITIONS. the project features a monolithic building mass, punctuated
with voids that harbor non-programmatic activities. photos by sebastian zachariah THE MUMBAI-BASED OFFICE WAS INFLUENCED BY THE EXPERIENCE OF THE HISTORICAL WARANGAL FORT CITADEL BUILT IN
THE 17TH CENTURY TO COME UP WITH A CONCEPT THAT PLAYS WITH THE SPATIAL DEFINITIONS OF ‘THE CONTAINER’ VERSUS ‘THE CONTAINED’. the school is designed as an abstract composition which needs to
be discovered by the students and explored in varying degrees of space-time pedagogical related constructs. walled-courtyards feature openings at the corners that connect them to the
external play spaces while the scale and density of the walls provides the micro-environment necessary for outdoor extra curricular activities. courtyards are also seen as containers for
interaction, play and workshop activities the fortified-wall courtyards serve as micro-climatic devices providing relief from the intense summer heat the linear mass is connected with
corridors that release into the courtyard spaces students are confronted with an abstract composition that needs to be discovered and explored the sculptural monolith serves as an abstract
backdrop for educational and sport related activities the walled-courtyards are peeled away at the corners enabling connectivity to the external play-spaces the scale and density of the
courtyard walls provides the micro-environment necessary for outdoor extra-curricular activities circulation trajectories reinforce the linear distribution of spaces the fortified-wall
courtyards serve as micro-climatic devices providing relief from the intense summer heat distinct hierarchy of spaces is defined from the classrooms, to the courtyards, to the playground the
walled-courtyards are peeled away at the corners enabling connectivity to the external play-spaces the site is in close proximity to the historic warangal fort, which served as a conceptual
point of departure project elevation and plan PROJECT INFO: PROJECT NAME: PJI high school CLIENT: aga Khan education services LOCATION: warangal, telangana, india ARCHITECTS: NUDES FOUNDER
& PRINCIPAL: nuru karim STRUCTURAL CONSULTANTS: PKPL structural consultants _designboom has received this project from our ‘__DIY submissions__‘ feature, where we welcome our readers to
submit their own work for publication. see more project submissions from our readers __here._ _edited by: sofia lekka angelopoulou | designboom_