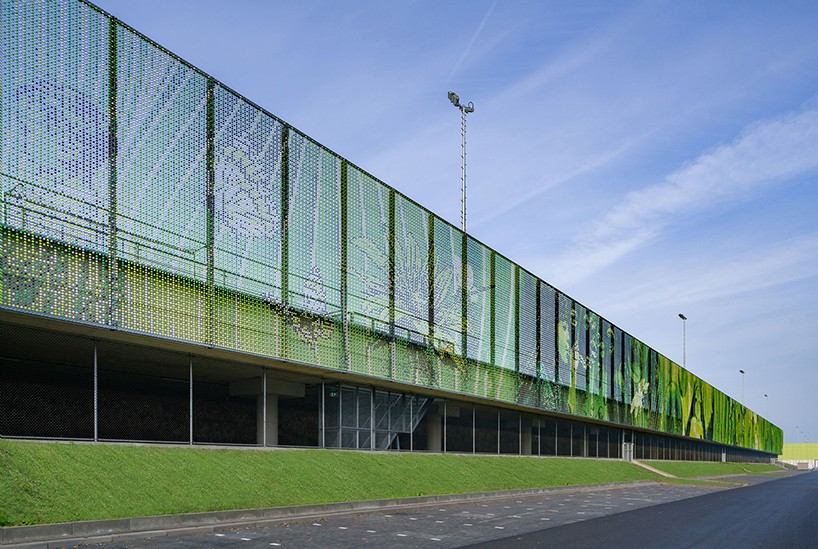
moederscheim moonen architects elevates sports park above a motorway
- Select a language for the TTS:
- Dutch Female
- Dutch Male
- Language selected: (auto detect) - NL
Play all audios:
in the netherlands, moederscheim moonen architects was given the challenge of devising a unique solution for a stretch of motorway between the dutch cities of delft and schiedam. the result
is a green park and a new sports location elevated six meters above the expressway. the sports fields are enclosed by one of the largest canvases in europe composed of a beaded fence and
pictures as life-like ‘pixels’.
initially, the tunnel and the motorway formed a barrier between the two adjacent residential areas. moederscheimmoonen architects’ proposed design has achieved the opposite. by realising the
park and sports fields on top of the tunnel itself, it has literally created new connections between the two residential areas. the scheme offers an environment for everyone living in the
area – young and old – to exercise and relax in. the building’s overall design is characterized by the prominent expressive qualities of the fresh green roof and terrace awnings that
emphasise the complex’s layered nature. the fields are enclosed by a screen that not only guarantees safety at the location but also mitigates the negative effects of the wind. for its
design, the architects teamed up with the specialist firm lace fence, known for its innovative architectural woven fabrics. they jointly developed a new product consisting of colorful
‘pixels’, named dedots.
the subterranean level houses a carpark and more indoor athletics, baseball and cricket facility
the multidisciplinary nature of the sports park is reflected in the multiple use of space on top of and around the tunnel. the design features concrete canopy structures on both sides of the
tunnel – creating a large enough surface area to realise sports fields on the roof of the tunnel section. below these awnings, there is a car park, an indoor athletics, baseball and cricket
facility. additionally the main building is situated in the heart of the park, between the elevated sports fields and houses a sports hall, changing rooms for various indoor and outdoor
sports, rooms for dance and ballet and a large catering establishment with terrace seating.
Save