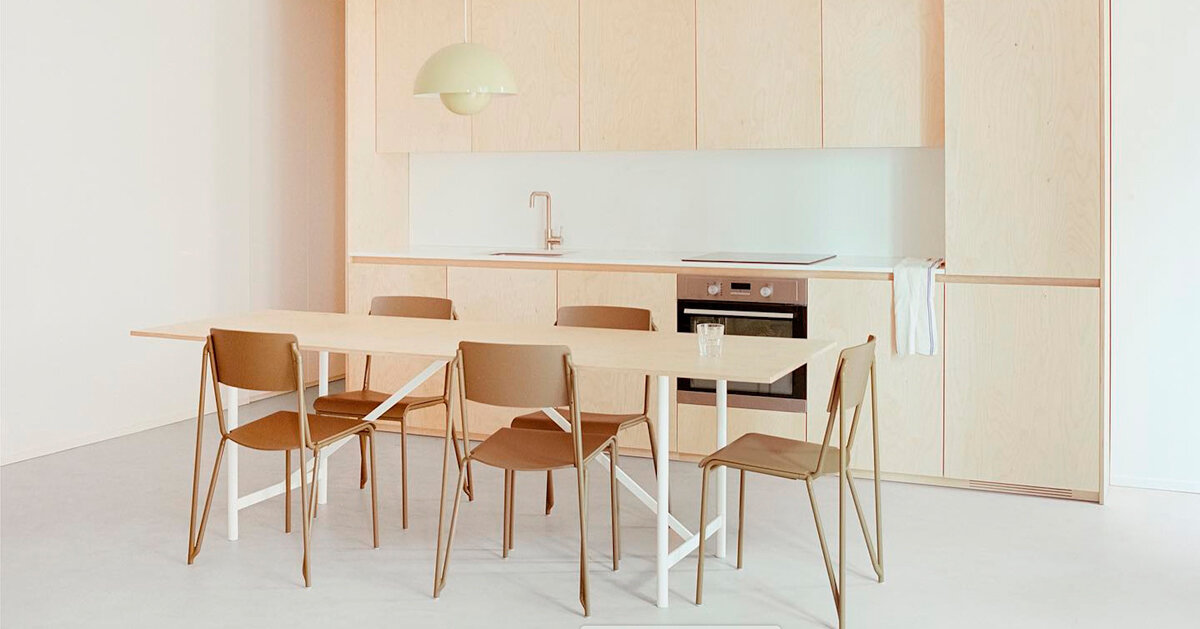
hybrid renovation by SET architects combines flexible living and working in milan
- Select a language for the TTS:
- UK English Female
- UK English Male
- US English Female
- US English Male
- Australian Female
- Australian Male
- Language selected: (auto detect) - EN
Play all audios:
Rome-based architecture and design studio SET Architects renovates an apartment into a hybrid and flexible living area and workspace in the center of Milan. Breaking down rigid
preconceptions around the concept of living spaces, the proposal introduces new functions into the flat for a young user aiming for a dynamic plan that highlights a home office environment.
Transforming a typical 70 sqm apartment into a flexible living and working zone, the design lays out separate, defined areas maintaining their visual interconnection.
Following the concept of exploiting the apparent constraint of the pre-existing structure, the design group utilizes the residual corner, generated by the presence of the lift shaft
acquiring it with the new function of an office corner. The intimate proportions are accentuated by sufficient natural lighting distribution throughout the interior. The masonry works are
reduced to a minimum, limiting the demolition of a wall to connect two rooms in a single zone of a common living and dining area.
The Italian design firm SET Architects selects a palette of neutral and warm color to obtain a relaxing and welcoming environment suitable both for working and relaxation occasions. The
living and workspace layout puts up light gray micro-cement for the flooring while painting the walls and surfaces in a warm white hue. The interior distributes bespoke furnishings made of
birch plywood, chosen for its characteristic light grain in soft tones. All the furnishing elements and finishing details are specifically designed and realized to achieve a custom and
flexible living space composed according to the user’s needs.
the residual corner, generated by the presence of the lift shaft introduces the new function of an office
the multifunctional spaces are accentuated by sufficient natural lighting distribution throughout the interior
a tone palette of neutral and warm colors obtains a relaxing and welcoming environment
the interior distributes bespoke furnishings made of birch plywood
the living and workspace layout paints the walls and surfaces in a warm white hue
name: Home Office in Milan designer: SET Architects | @setarchitects
designboom has received this project from our DIY submissions feature, where we welcome our readers to submit their own work for publication. see more project submissions from our readers
here.