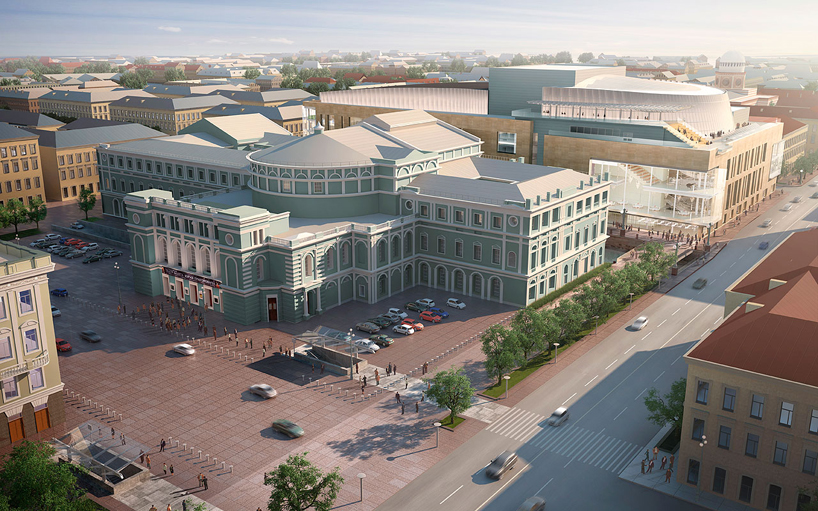
Diamond schmitt architects: mariinsky theater ii, st. Petersburg
- Select a language for the TTS:
- UK English Female
- UK English Male
- US English Female
- US English Male
- Australian Female
- Australian Male
- Language selected: (auto detect) - EN
Play all audios:
‘mariinsky theater II’ by diamond schmitt architects, st.petersburg, russia image © diamond schmitt architects all images courtesy of diamond schmitt architects in the historic center of
st.petersburg, one of the largest performing arts facilities in the world and the first in russia since the 19th century just opened it’s doors. designed by toronto-based firm diamond
schmitt architects, the ‘mariinsky cinema II‘ is situated across from the original 1860 opera and ballet house and expands the prolific arts company’s facility by +851,000 square feet. the
entire city block is occupied by a composition of jura limestone masonry and glazing, with a curved metal roof acting as both a tectonic update and formal homage to russian architectural
culture. both the historic and new buildings in context image © diamond schmitt architects entrance view with the historic structure in the foreground image © diamond schmitt architects
view of the illuminated onyx wall image © diamond schmitt architectsimage courtesy of the mariinsky theater lobby view through the onyx wall image © diamond schmitt architects lobby stair
view image © diamond schmitt architectsimage courtesy of mariinsky theater (left):view of the grand helical staircase image © anatoly belov / project russia magazine (right): the lobby
enjoys a double height image © diamond schmitt architects (left): view up the helix image © nastassia astrasheuskaya (right): ‘mariinsky theater II’ by diamond schmitt architects,
st.petersburg, russia image © diamond schmitt architects double height public spaces and multi-tiered lobbies bisected by an expansive onyx wall that lends an additional sumptuousness to the
material palette. a horseshoe-shaped main auditorium is modeled after classic 18th and 19th century opera houses, complete with three balconies and carefully considered lines of sight. the
wood-clad hall finds its outdoor mirror in an open-air rooftop amphitheater, specifically programmed for the mariinsky’s white nights festival, an affair held during the summer when the sun
barely sets on st.petersburg. the grand building is a fitting continuation of a cultural complex that has seen the premiers of musical masters, among them tchaikovsky, rachmaninoff,
mussorgsky and rimsky-korsakov, while using the power of the built form to pave a clear path for a new age of performers. view of the main hall from the stage image © nastassia
astrasheuskaya / project russia magazine stage view image courtesy of mariinsky theater stage view from the second floor balcony shows the well-considered lines of sight image courtesy of
mariinsky theater the whole space is acoustically optimized image © anatoly belov / project russia magazine view from the stage area with the house light illumination image courtesy of
mariinsky theater image courtesy of mariinsky theater view into the orchestra pit image © diamond schmitt architects image courtesy of mariinsky theater lighting system view image courtesy
of mariinsky theater aerial rendering image © diamond schmitt architectsimage courtesy of mariinsky theater street view image © diamond schmitt architects lobby image © diamond schmitt
architects one of numerous glazed public meeting spaces image © diamond schmitt architects section image © diamond schmitt architects cat garcia menocal I designboom may 03, 2013