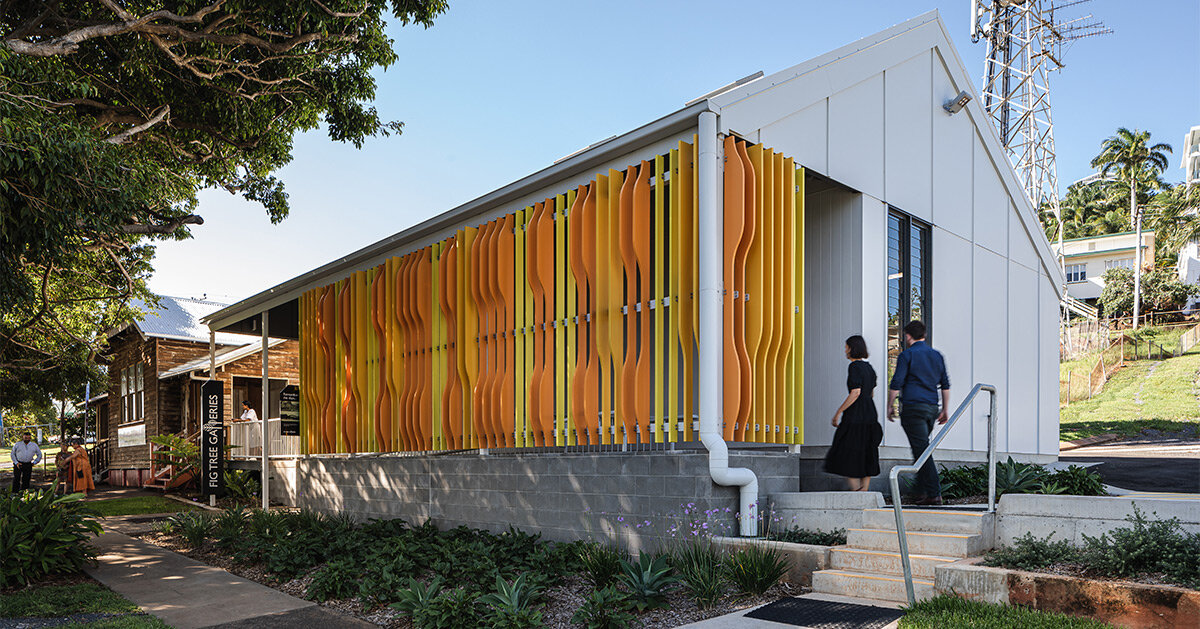
Colorful timber screen with hidden morse code message decorates art gallery in australia
- Select a language for the TTS:
- UK English Female
- UK English Male
- US English Female
- US English Male
- Australian Female
- Australian Male
- Language selected: (auto detect) - EN
Play all audios:
FIG TREE ART GALLERY BY DESIGN+ARCHITECTURE DESIGN+ARCHITECTURE was commissioned by Livingstone Shire Council to design an art GALLERY within the coastal town of Yeppoon in Queensland,
AUSTRALIA. Taking into account the history of the rural area and the uniqueness of the site, located between two historic fig trees, the result is a modest building that surprises passersby
with a series of playful, colorful screens. Two corner windows on the east side of the building provide a glimpse of the interior and invite visitors to view the artwork inside. the new art
gallery settles between two historic fig trees | images by Design+Architecture MORSE CODE MESSAGE HIDDEN IN PLAYFUL TIMBER CLADDING One of the Design+Architecture team’s first considerations
was the uniqueness of the site: a narrow, sloping block nestled behind two historic fig trees and adjacent to Yeppoon’s original post office. The concept of the new gallery is based on the
rich history of communication, pineapples, and bathing boxes that are synonymous with the coastal village. The ARCHITECTS have installed a playful screen at the front of the gallery,
inviting passersby to explore the creative world unfolding inside. The screen consists of a series of yellow and orange wooden panels with different shapes, behind which a Morse message is
hidden. This creative approach sparks curiosity about the site’s past and encourages visitors to engage in interactive activities. Visitor access is provided by a ramp that runs the length
of the building and is enclosed by the building’s roofline. The depth of the exterior ramp prevents direct sunlight from entering the gallery. two corner windows on the east side of the
building provide a glimpse of the interior Reflecting modern elements of Queensland’s coastal landscapes, the gallery combines environmentally conscious design strategies with simple and
straightforward design and construction. The palette of building materials is kept raw and honest and consists of concrete blocks, EasyLap panels, and ColorBond roofing membranes. The gable
roofline and open spaces ensure that the new building makes a solid connection with the landscape and provides views of the beach. The new, white-painted gallery houses 68 sqm of exhibition
space. The two buildings, adjacent to the original post office, are connected by an interactive passageway to create a seamless connection between the old and new buildings. The post office
building, which is currently being renovated, is connected to the new gallery via a wooden bridge and houses an art store, an artist’s workshop, and restrooms that are finished in
contrasting black. Two skylights illuminate the gallery’s exhibition areas with subdued light. Plain, white-painted gallery walls allow the artworks in the gallery to be shown to their best
advantage. Dimmable track lighting and directional spotlights highlight the artwork, while sloped ceilings enhance the sense of space. Perforated drywall dampens acoustics while softening
the visual uniformity of the ceilings. the two buildings, adjacent to the original post office, are connected by an interactive passageway the playful screen at the front of the gallery,
invites passersby to explore the creative world unfolding inside